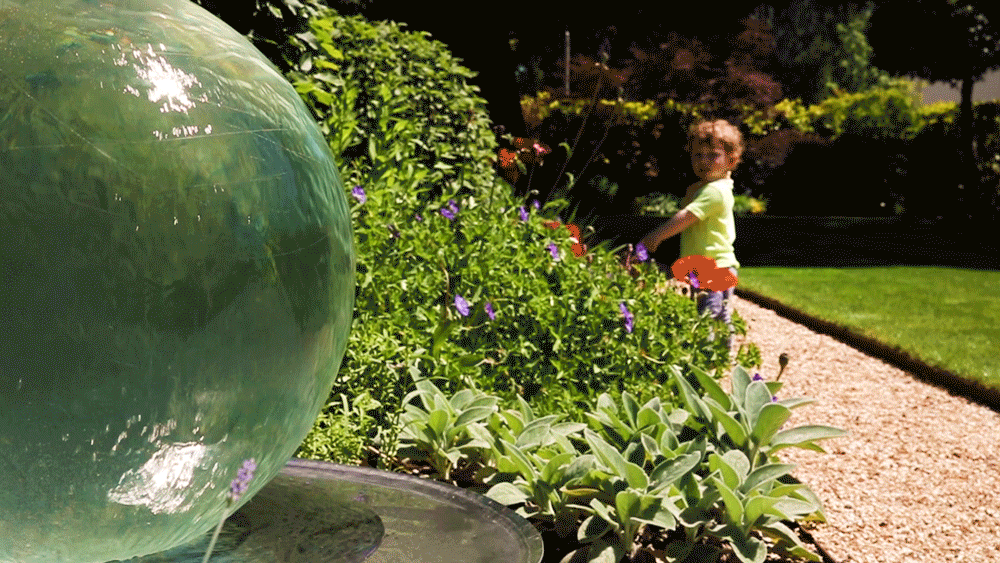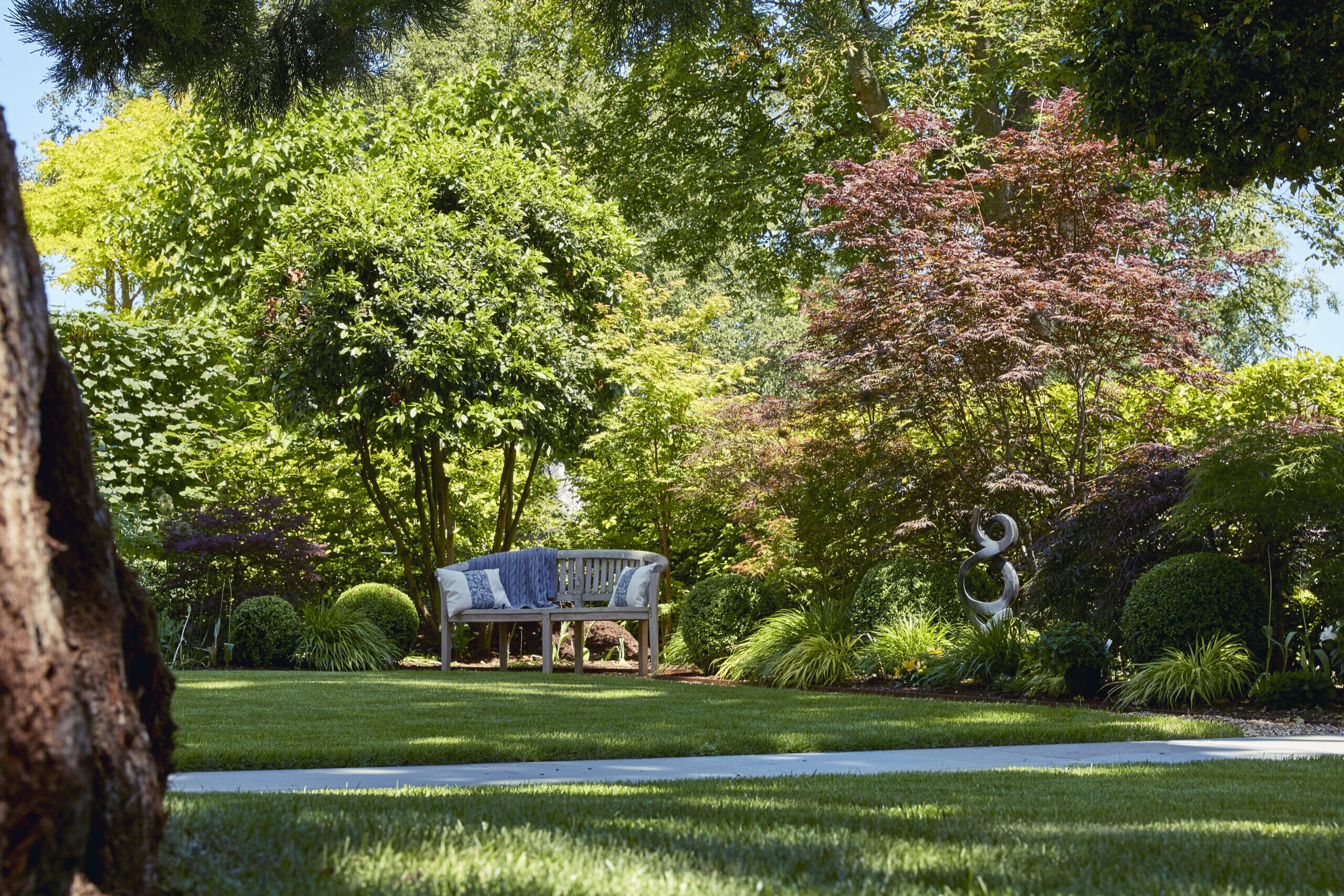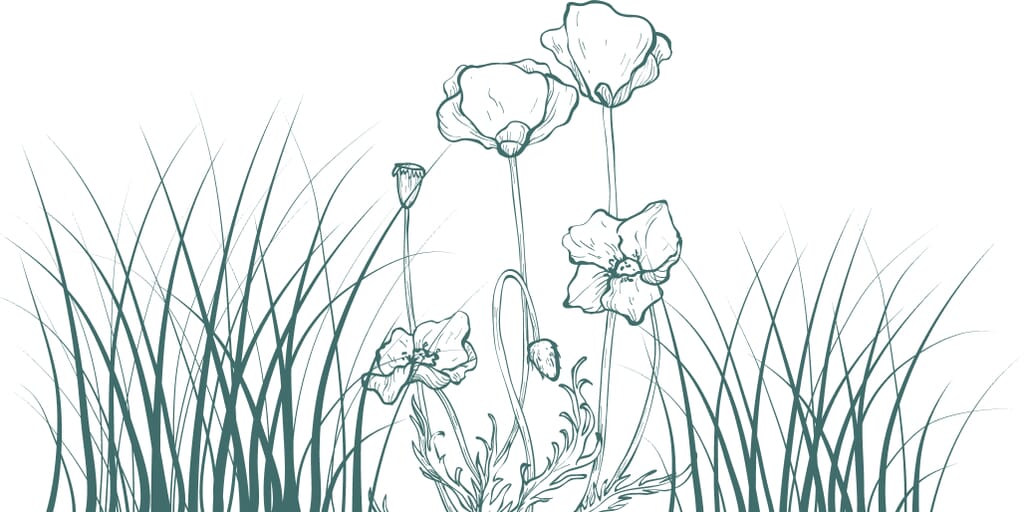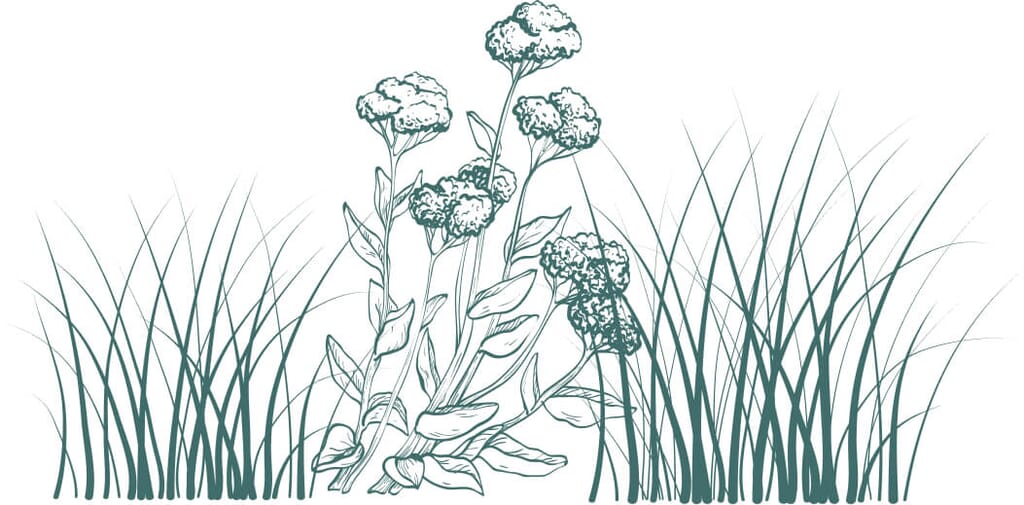You are using an outdated browser. Please upgrade your browser to improve your experience
Keltie & Clark - Cheltenham
Keltie & Clark Cheltenham
Keltie & Clark Cheltenham
Keltie & Clark - Cheltenham
Keltie & Clark - Cheltenham
Keltie & Clark - Cheltenham
Keltie & Clark - Cheltenham
Keltie & Clark - Cheltenham
Keltie & Clark - Cheltenham
Keltie & Clark - Cheltenham
“We have now completed two major projects with Keltie & Clark and we love the finished gardens and paved areas. Both have made a big impact on how our property looks and we are very satisfied with all aspects of their work. Well done Sam & Curstain!”
Mel and Marc Gillespe
“Our garden completely exceeded our expectations and looks amazing, from start to finish. Curstain, Sam and their team have been a pleasure to work with”
Terry
| Cookie | Duration | Description |
|---|---|---|
| cookielawinfo-checbox-analytics | 11 months | This cookie is set by GDPR Cookie Consent plugin. The cookie is used to store the user consent for the cookies in the category "Analytics". |
| cookielawinfo-checbox-functional | 11 months | The cookie is set by GDPR cookie consent to record the user consent for the cookies in the category "Functional". |
| cookielawinfo-checbox-others | 11 months | This cookie is set by GDPR Cookie Consent plugin. The cookie is used to store the user consent for the cookies in the category "Other. |
| cookielawinfo-checkbox-necessary | 11 months | This cookie is set by GDPR Cookie Consent plugin. The cookies is used to store the user consent for the cookies in the category "Necessary". |
| cookielawinfo-checkbox-performance | 11 months | This cookie is set by GDPR Cookie Consent plugin. The cookie is used to store the user consent for the cookies in the category "Performance". |
| viewed_cookie_policy | 11 months | The cookie is set by the GDPR Cookie Consent plugin and is used to store whether or not user has consented to the use of cookies. It does not store any personal data. |






