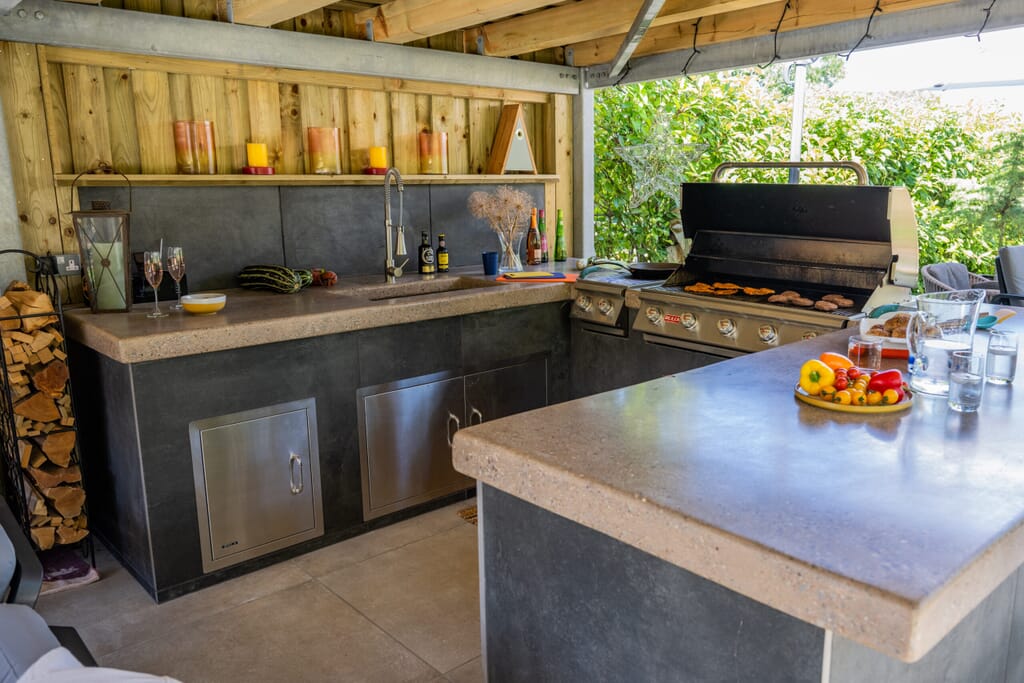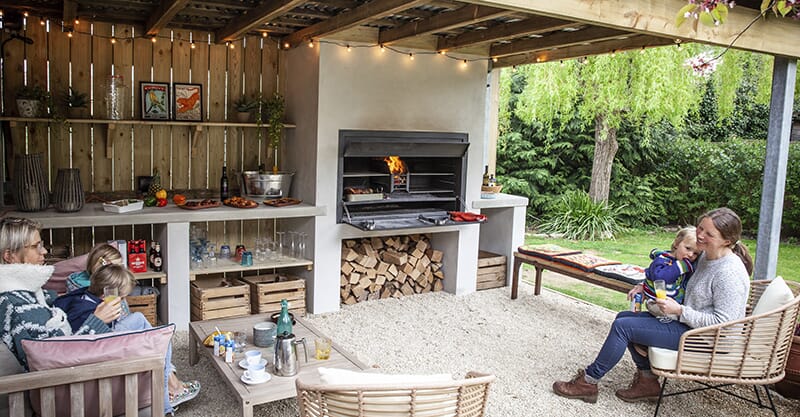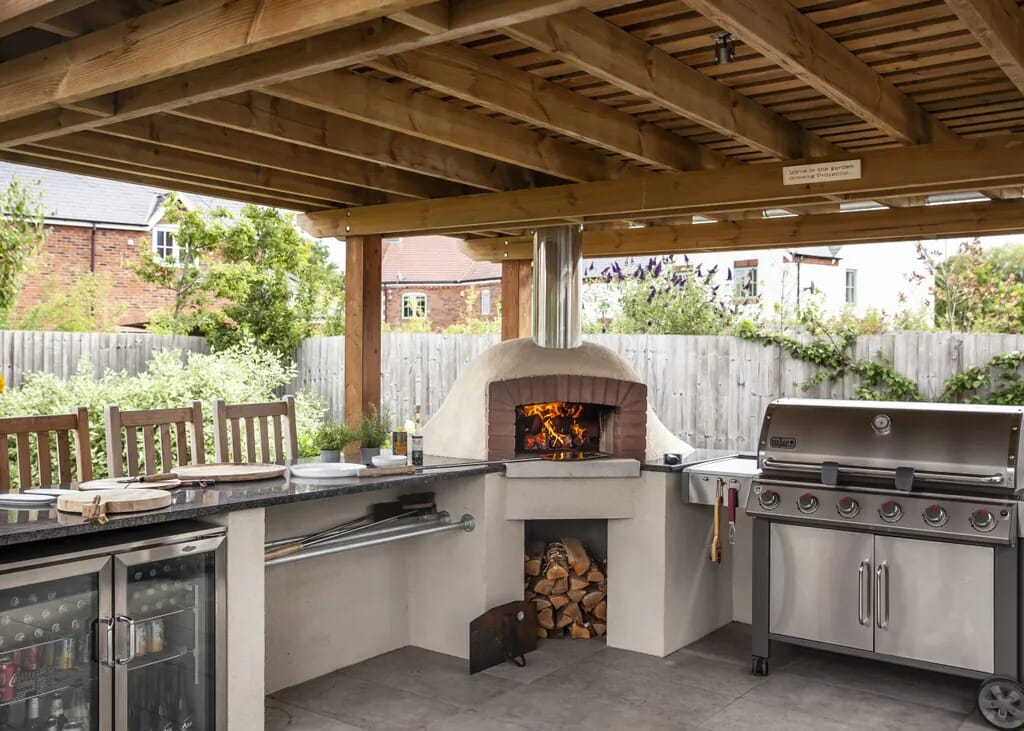Adding an outdoor kitchen to your garden is an exciting step – but before you get too far into design ideas, it’s worth considering whether you’ll need planning permission. While not all outdoor kitchens require formal approval, some do – especially if your home is listed, in a conservation area, or if the design includes permanent structures like a roof or chimney.
At Gardens by Keltie & Clark, we specialise in creating bespoke outdoor kitchens that often don’t require planning permission – but when they do, we make the process clear and manageable. This guide will walk you through what to consider, and how to ensure your outdoor kitchen not only looks beautiful but complies with UK planning rules.
So, do you need planning permission for an outdoor kitchen? The answer depends on a few key factors: the type of structure you’re building, where it sits in your garden, and how it might affect neighbouring properties or public views.
For most homes in England, you’re allowed to build certain types of garden structures under Permitted Development Rights. This means planning permission isn’t required – as long as your design meets specific conditions.
Here’s what to keep in mind:
If your outdoor kitchen includes a covered area – like a pergola or shelter – and it’s within 2 metres of your garden boundary, the maximum height must be no more than 2.5 metres. Go taller than that, and you’ll likely need planning permission.
If the structure is at the front of your property or clearly visible from a public road, it’s more likely to require approval – especially if it alters the character of the area or affects the appearance of a listed building.
Covered kitchens with a solid roof (rather than open pergolas) or any kind of chimney, flue or extractor are more likely to require permission, particularly if the structure is permanent and enclosed, there are several exceptions to this.
If your home is listed, or you live in a designated conservation area, national park, or Area of Outstanding Natural Beauty, planning controls are much tighter. In most of these cases, you will need to apply for planning permission – even for relatively modest additions. However, it is possible to design outdoor kitchens for listed buildings that appease planning requirements, as with the outdoor kitchen we designed for a a grade II listed Regency townhouse in Cheltenham.

Under current planning law in England (as of 2024), garden buildings fall under Class E of Permitted Development Rights. Here are the general rules to follow:
No verandas, balconies or raised platforms without permission.
For listed homes, you may need Listed Building Consent as well as planning permission, even if the structure is technically within permitted size limits.
However, before embarking on a project, we always recommend that clients check local planning regulations – you can find out more on the Government Planning Portal.
Even when formal permission isn’t needed, it’s still important to consider how your outdoor kitchen will affect those around you.
Think about:
You may not need to ask for their consent, but a respectful conversation can go a long way, and might save you future stress. For that reason, we often design outdoor kitchens to be tucked away behind trees or planting, helping them feel private and low-profile from all sides.

One of the ways we help our clients is by designing within the limits of Permitted Development wherever we can. That means choosing low-profile structures, building in natural screening, and making smart use of open pergolas and organic layouts to keep the space feeling open and inviting – without triggering the need for formal approval.
That said, we never compromise on quality. Even when designing within these rules, your kitchen will still feel substantial, long-lasting and beautifully tailored to your garden.
At Gardens by Keltie & Clark, we understand the balance between practicality and design. We know how important it is to honour a home’s character, especially in the Cotswolds, where so many properties are period buildings with listed status.
We’ll help you think through how your kitchen will sit in the garden, how it’ll look from your home and your neighbour’s, and how to make it feel like a natural, timeless part of your space.
We’ve designed and installed a number of outdoor kitchens in the Cotswolds, so whether you’re planning a full outdoor dining and cooking area, or just want to dip your toes in with a compact setup, we’re here to guide you through every step. Take a look at some of the outdoor kitchens we have designed in the Cotswolds for inspiration.
Thinking of adding an outdoor kitchen? Wondering if you’ll need planning permission? Let’s talk.
At Gardens by Keltie & Clark, we specialise in bespoke garden kitchen design that suits your needs. We’ll make sure yours is designed the right way from the very start so that it ticks all the right boxes. Contact us to get started.


