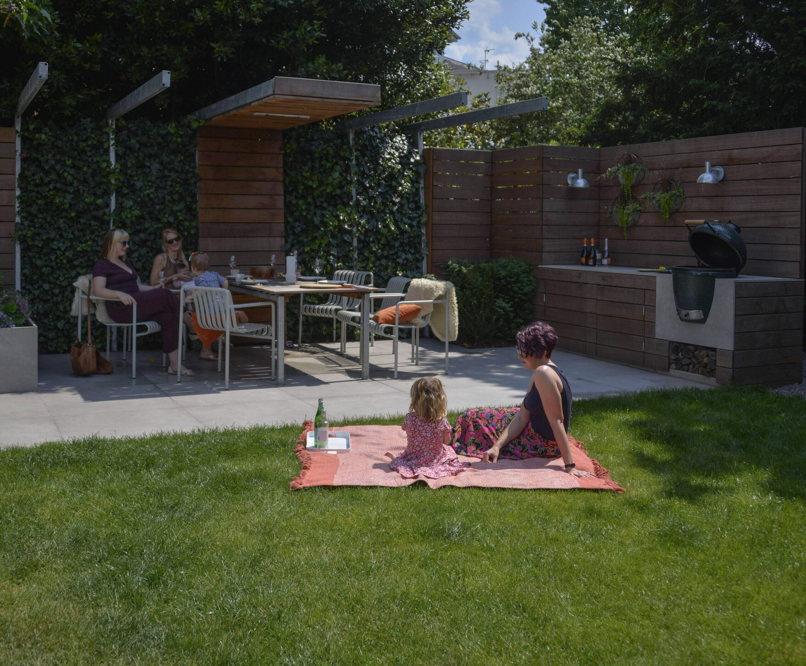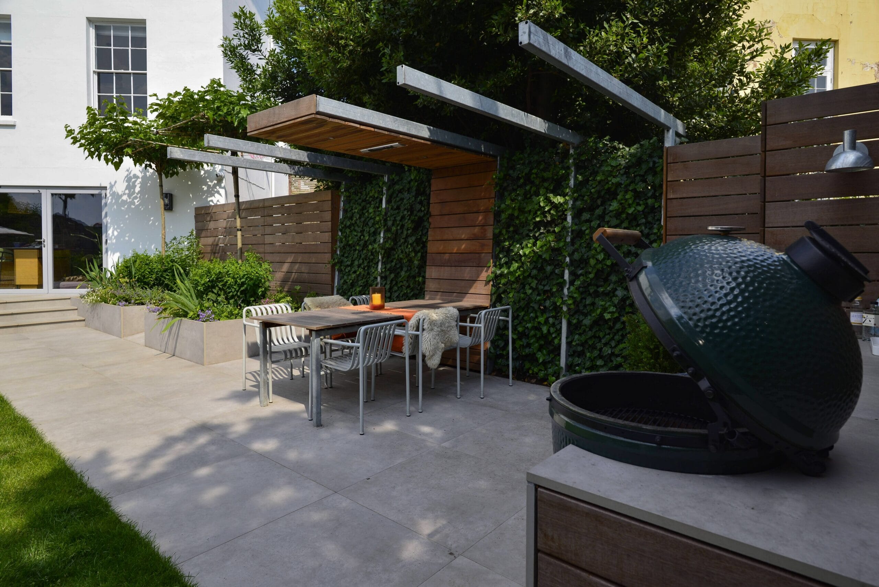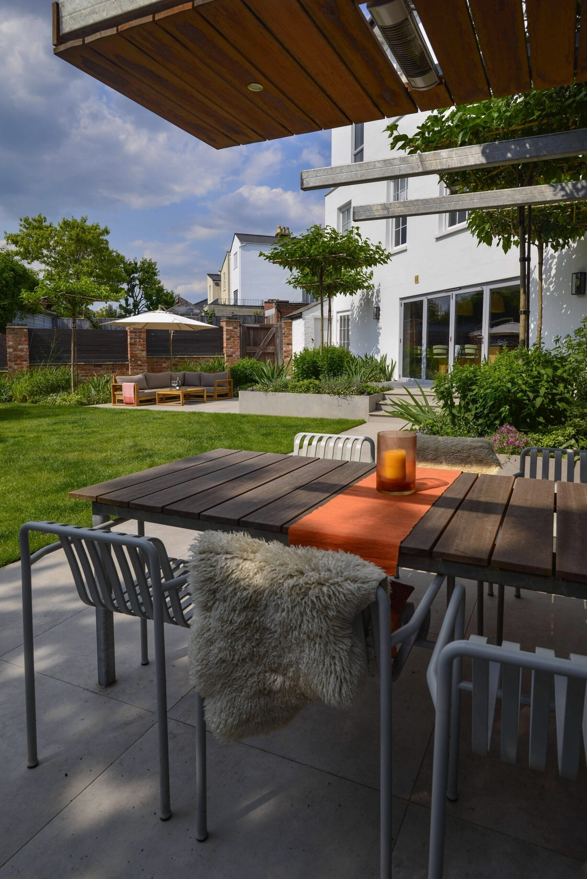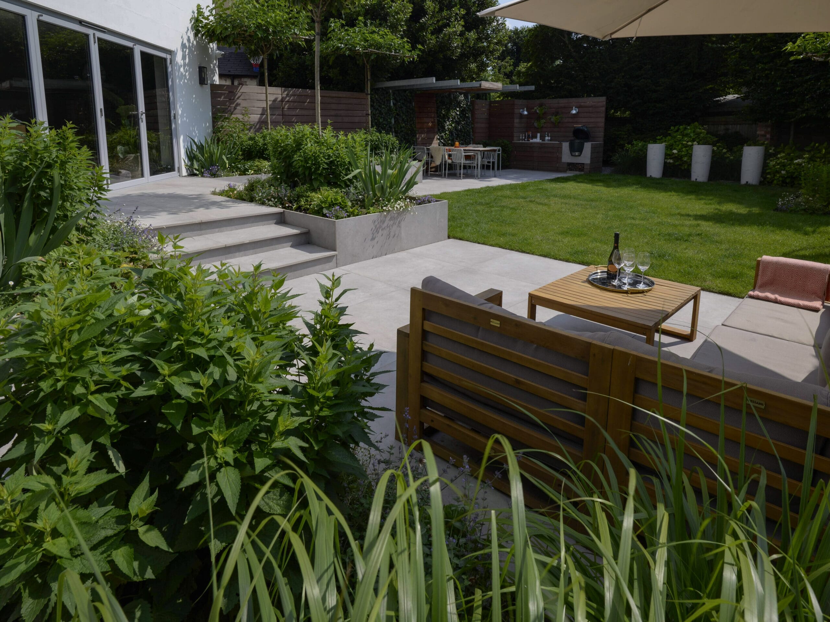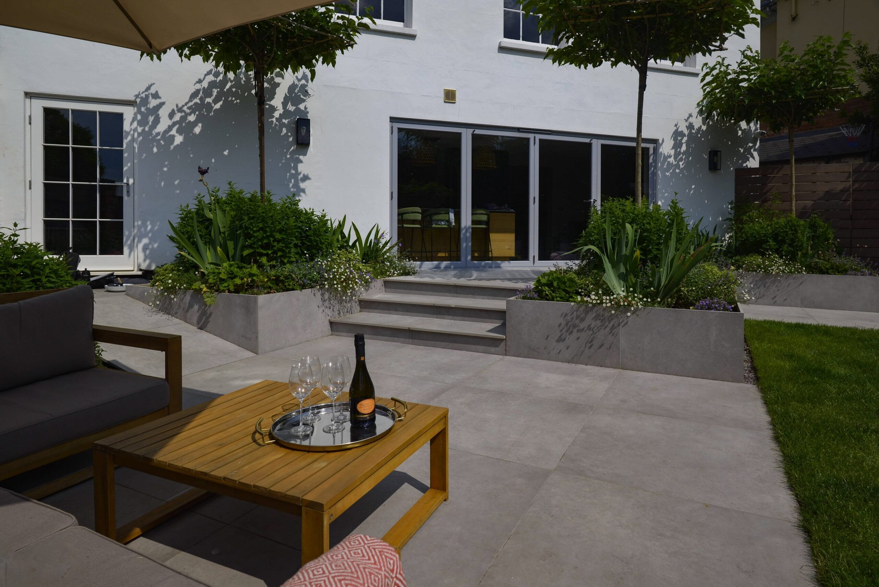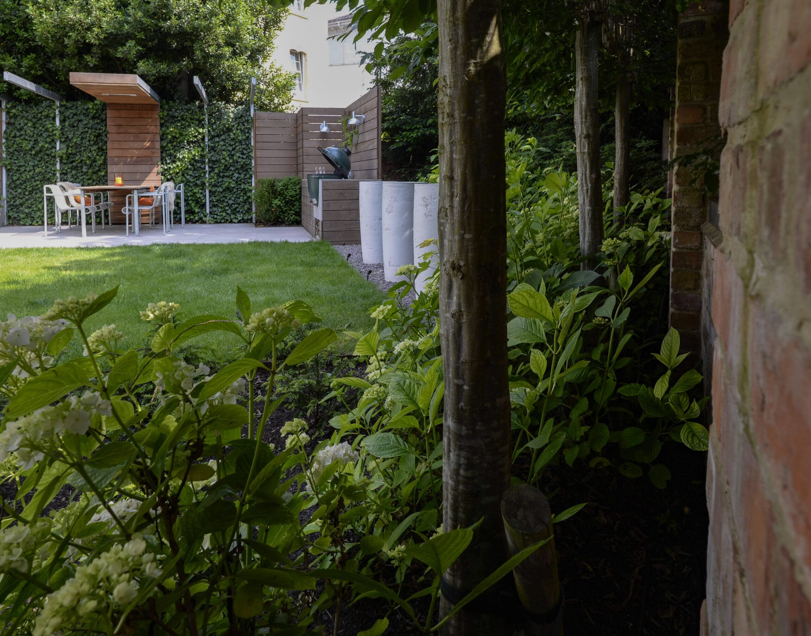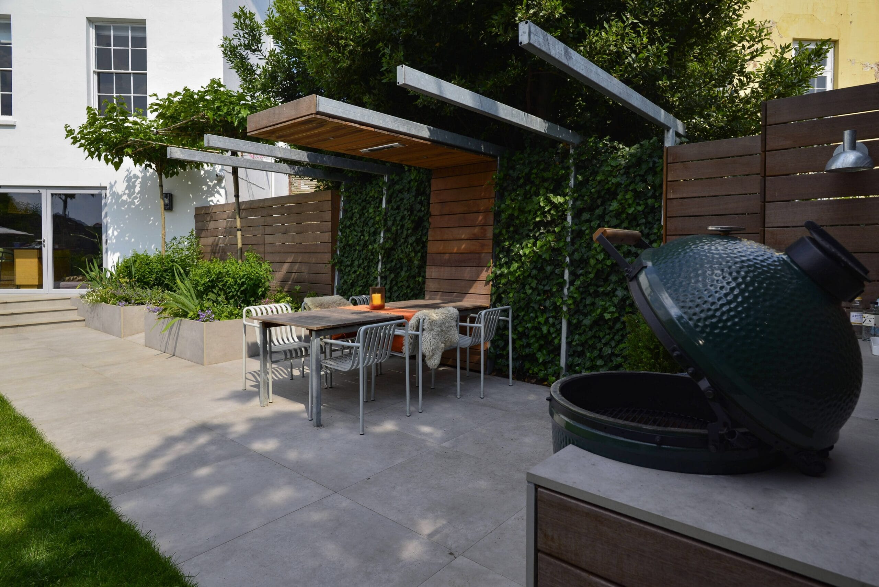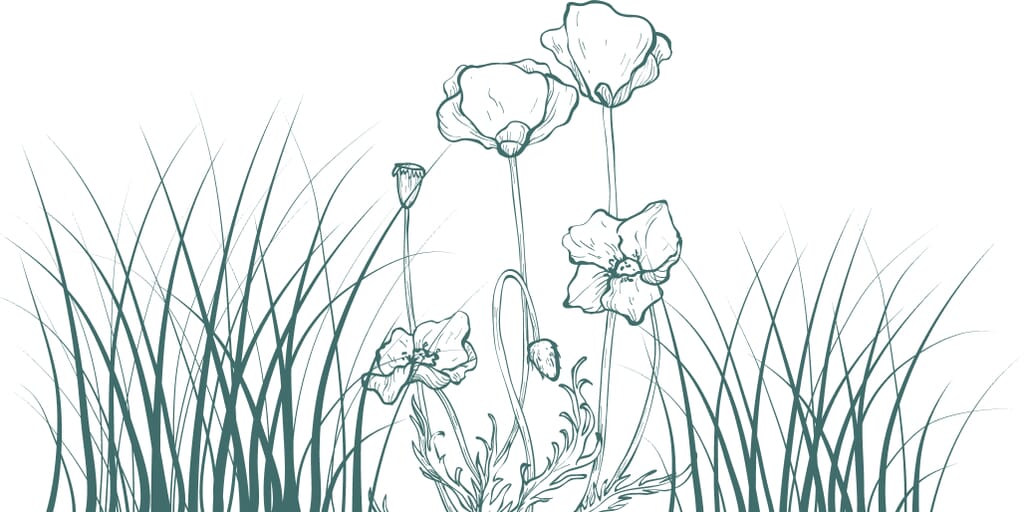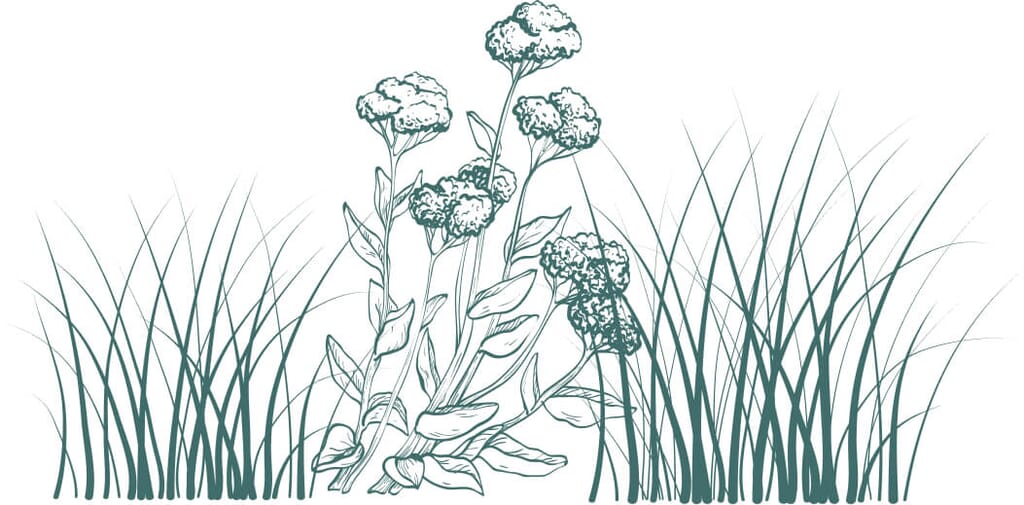The client wanted a timeless and elegant look for the front garden and driveway – something that would feel appropriate to the age and architecture of the house. It was important to reinstate some of the historic detailing, while keeping the space low-maintenance and practical.
At the back, the family were keen to create a modern, sociable space for entertaining and relaxing. The focus became a bespoke outdoor kitchen and a mix of seating areas that would work for different times of day – and for different members of the family.
With bifold doors opening out from the rear of the house on different levels, the garden also needed to feel like an extension of the interior, seamlessly connected, with views and access carefully thought through.


